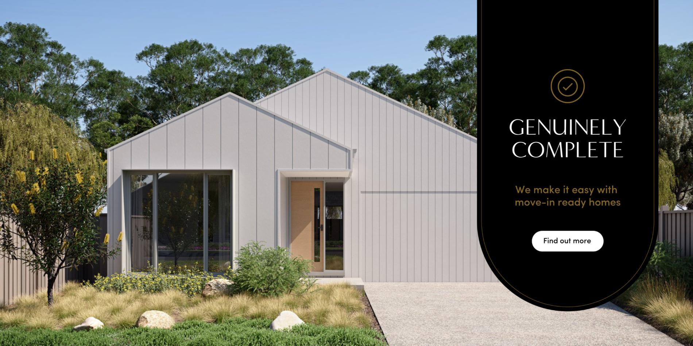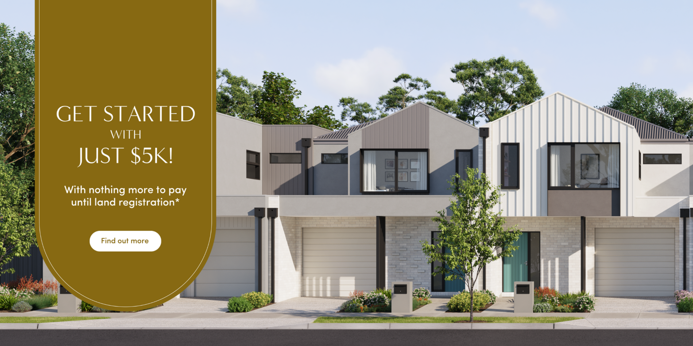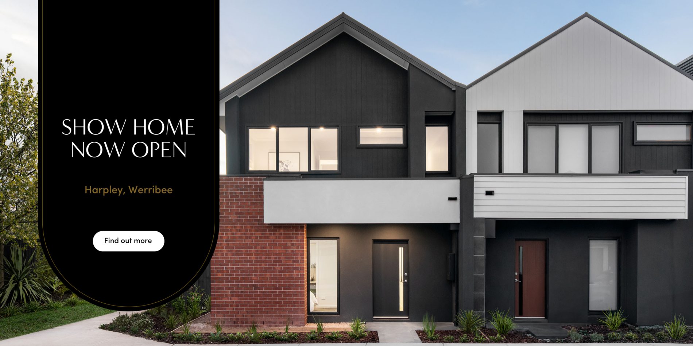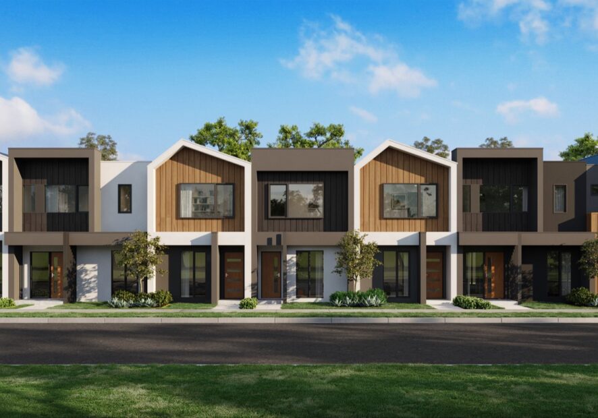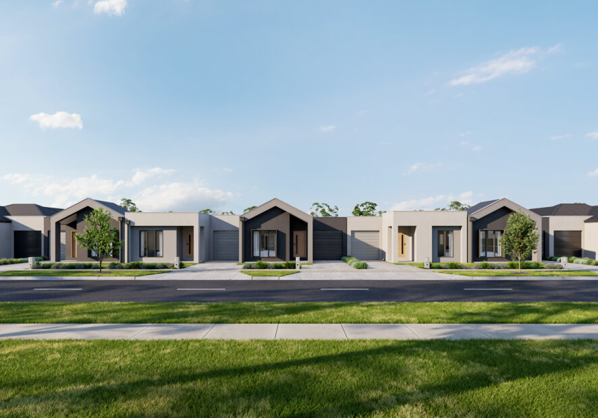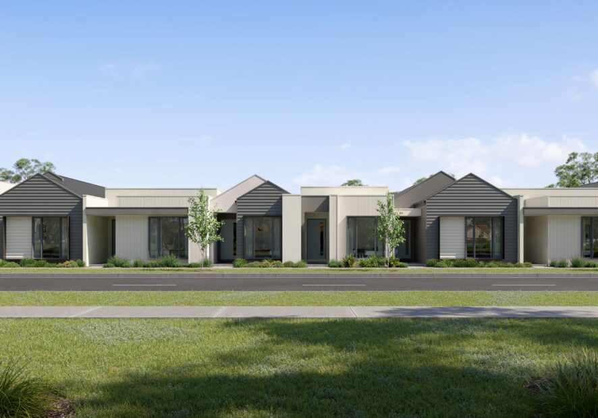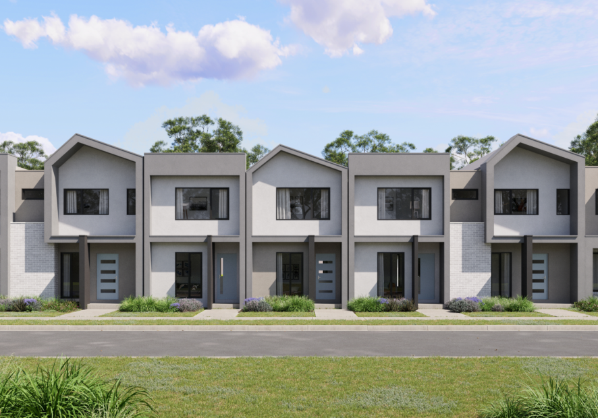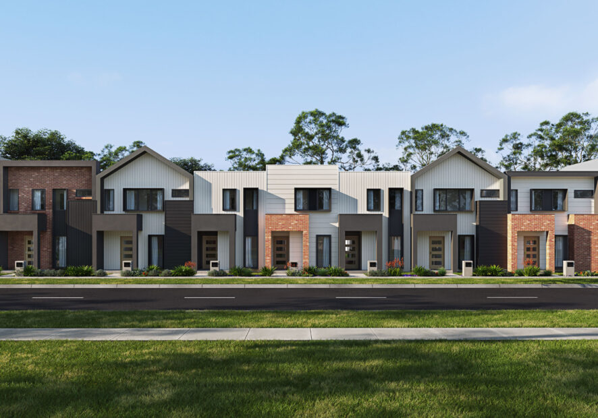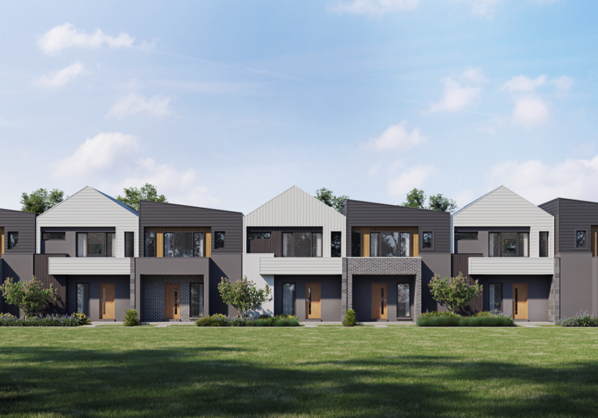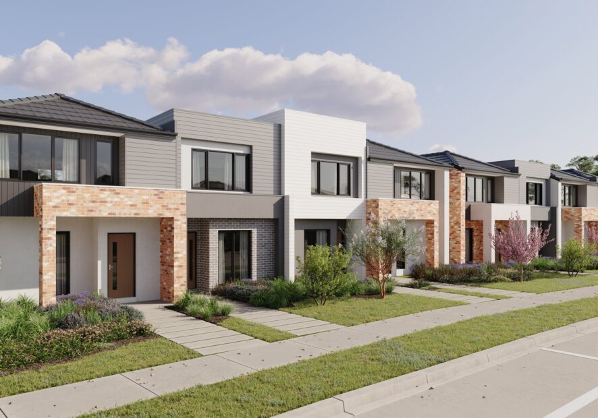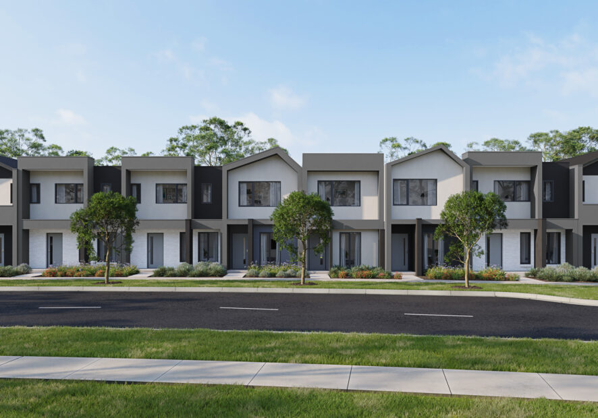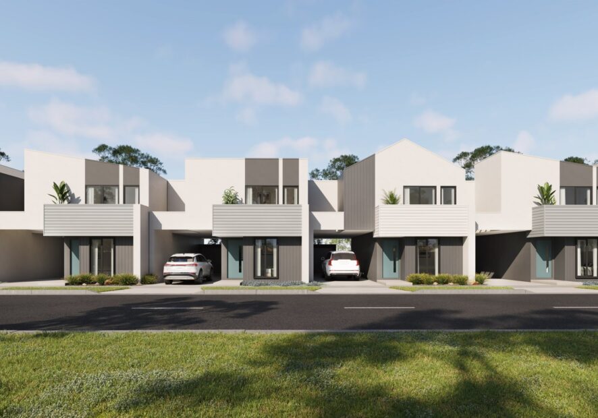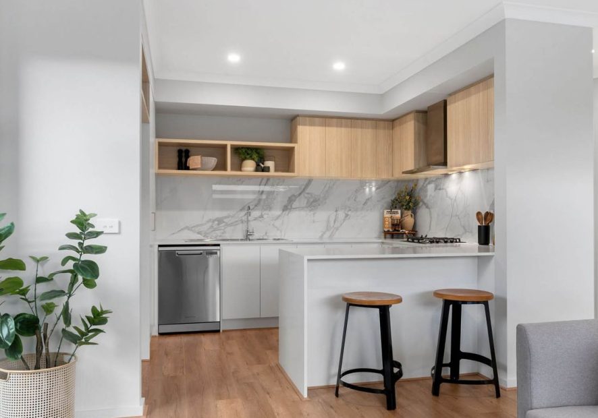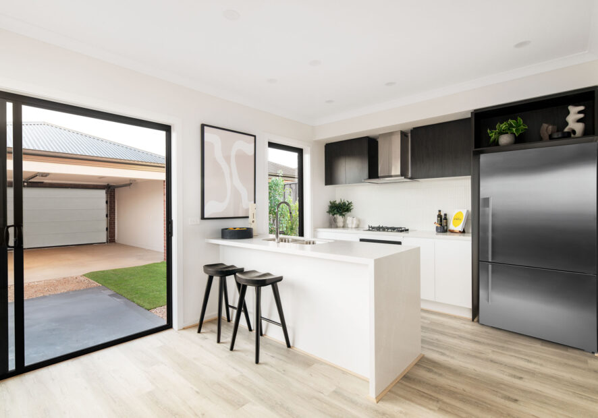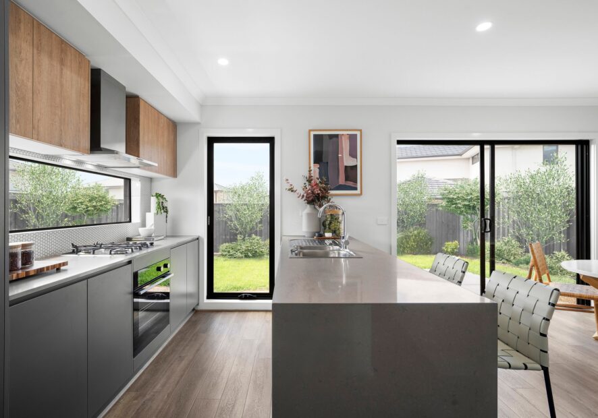Townhome Builders Melbourne
SOHO Living’s luxury townhouses in Melbourne have a contemporary lifestyle in mind, perfect for first-home buyers, investors, and downsizers.
Now Selling
All Regions Townhome Projects
Luxury Townhouses in Melbourne by SOHO Builders
SOHO Living is redefining modern homeownership with architecturally designed homes and townhomes that combine style, quality, and affordability. As both a builder and land developer, we focus on creating vibrant, lasting communities with homes designed to suit
a variety of lifestyles and life stages.
SOHO Living specialises in townhouse builds and end-to-end project management. Contact us today to learn more.
Modern Floor Plans for Luxury Townhouses in Melbourne
Our team of contemporary home designers are given the creative freedom to express themselves and reimagine the modern Australian home. Whether you are considering a Townhomes at Roselle Springvale or Townhomes at The Avenue, Maddingley. Each floor plan is defined by generous living areas, well-lit bedrooms, and generous living, dining, and kitchen spaces.
Genuinely Complete
We make it easy with genuinely move-in-ready townhomes. No surprises, just everything you need, all included at a fixed price.
SOHO Living Locations and Display Townhouses
Our passion for community building inspires us to build finely detailed new, luxury townhouses in up-and-coming parts of Melbourne and Victoria that promise homeowners their desired lifestyle.
Contact us to learn more about Melbourne Townhouse living in Roselle, Springvale or the unique brand of luxury living in the prestigious community of Harlow. We also build homes in Coastal Vines in Ocean Grove, Belgrove in Drysdale, Kinsford in Deanside and The Avenue at Maddingley.
Call us today to schedule a tour of one of our many display homes located across Melbourne’s most sought-after suburbs and communities.
Why Choose SOHO Living?
Here are just some of the reasons why we are the most trusted townhouse builders Melbourne can offer:
Genuinely Complete
We make it easy with genuinely move-in-ready townhomes. No surprises, just everything you need, all included at a fixed price.
Total Transparency
At SOHO Living, our show homes are designed to showcase what you can expect in your new home, with all upgrades clearly communicated. No guesswork – just total confidence.
Distinctive Designs
Our architecturally inspired designs combine style and individuality, ensuring your home stands out in any neighbourhood.
Unrivalled Value
With premium inclusions from trusted brands built into every home, you’ll get unmatched value and long-lasting quality, all at a price that works for you.
Built on Time
SOHO Living is all about keeping things on track. We deliver your home within the agreed timeframe, so you can plan with confidence and move in with ease.
Streamline Process
Our process ensures a smooth and efficient experience from start to finish. We keep you informed and confident at every stage, making the journey to your new home seamless and enjoyable.
Contact SOHO Living today for a closer look at the future of the development of luxury townhouses in Melbourne.
FAQs
Your conveyancer will provide you with a letter of settlement which is your responsibility to provide to SOHO Living, along with your formal finance approval from your bank or broker.
The site survey and soil test are necessary steps that are needed to build your modern home design in Melbourne. The soil test involves a SOHO Living engineer drilling into the soil to establish the type of soil we will be building on. We need this information in order to engineer the correct slab to support your home’s structure and to establish which type of concrete is required for the job. The site survey of the land allows us to outline the precise levels of the lot, and locate its exact boundaries through the use of boundary pegs.
You can contact your New Home Design Consultant with any questions or concerns. Once you have settled on your land, a building coordinator will be allocated to you, who will answer any questions from the settlement throughout construction.
SOHO Living is responsible for lodging your building permit per the HIA Contract. A building permit authorises the construction of a building or structure, as long as it complies with various building regulations. This includes things like the siting of dwellings, protection of adjoining properties during construction, structural adequacy, light, ventilation and drainage.
To access and administer the First Home Buyers grant, the relevant Government Authority is responsible. You can learn more about the First Home Buyers grant and what you need to do to apply by visiting the State Revenue Office’s website. Please note that if you intend on applying for the First Home Buyers Grant or any other Government Grant, SOHO Living has no control or influence over the application process and we can’t promise that you will qualify for the Grant, nor are we liable for your application.
As part of your build, SOHO Living will provide you with physical connections to water, stormwater, sewer, gas and electricity. To ensure that your home construction proceeds without any interruption, we will arrange for an electricity account setup, as it is a vital requirement on the construction site. This electricity account will be the responsibility of SOHO Living until settlement, when we will transfer the account to you. After settlement is complete, you are welcome to maintain this account or arrange electricity with another provider. Please note that it will be your responsibility to pay any consumer account opening fees, rates or consumption on the water and gas accounts during the construction phase.
Yes, SOHO Living will only supply you with the physical provision for phone and internet (if applicable). That doesn’t include consumer account opening or connection fees.
A copy of your building permit and stamped approved plans will be included in the finance pack you receive prior to construction commencing. Please note that your lender will require a copy of these documents in order to release your progress payments.
What documents do I need to provide to satisfy the financial requirements? When do I need to provide it?

In line with the HIA Contract, you must submit your formal finance and settlement letters within 45 days of settlement on your land. You can submit them via written confirmation from the Lending Body that your mortgage documents have been signed or in the form of a current bank statement in the owner’s name. We cannot proceed with construction if these documents haven’t been provided, so it is in the owner’s best interest to provide them as soon as possible.
Our expert interior designers have carefully assembled our colour schemes to ensure the colours used in each scheme compliment each other perfectly. Because of our commitment to maintaining consistency of quality and value across all of our builds, we are not able to make changes to the colour schemes on offer.
At SOHO Living, we uphold a strong commitment to maintaining the quality and value of all our builds with consistency. As a result, we’re not able to accommodate requests to make changes to the colour schemes we offer.
SOHO Living is unable to accommodate this. SOHO Living is responsible for constructing the home in line with the Building Permit approved plans. Our responsibility is to maintain a certain quality of work and reputation for liability reasons. Completion of any additional works or client-supplied items will be necessary after the settlement.
Yes, all clients have access at each build stage with their designated site supervisor. To ensure a smooth site visit experience, kindly pre-arrange all visits outside each stage with your assigned site supervisor.





 13 SOHO
13 SOHO 